Atlas Missile Silo Tour 2
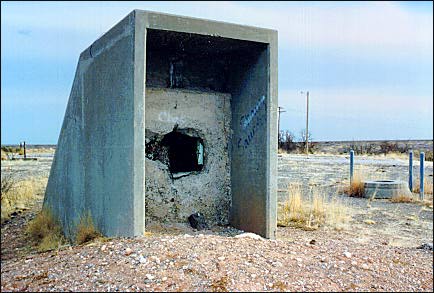
The Entry Located about 25 miles from Roswell, this site is a short distance from a main highway and is visible from the road. This "hardened" area was designed to withstand a direct hit from inbound nuclear missiles.
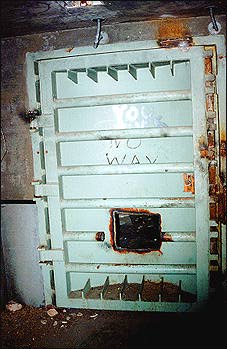
4th Level - First Blast Door After descending the dirt covered stairway and winding through a couple short, dark, grafitti filled hallways the first blast door is visible. This thick steel door was designed to contain an explosion from within the silo. A small opening has been made by previous visitors.
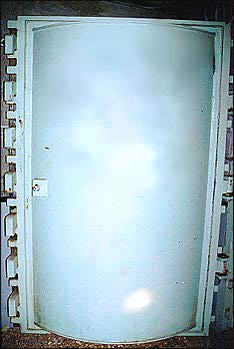
Second Blast Door A short distance down another hallway brings us to a second blast door. This massive steel door would be impossible for an individual to use but the counterbalance design makes opening and closing the door easy for anyone. Notice the seven steel latches running along the left side of the door.
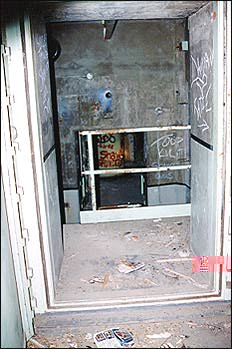
Hall To Stairway This short hallway runs from the second blast door to the stairway. The living area can be seen straight ahead on the third level.
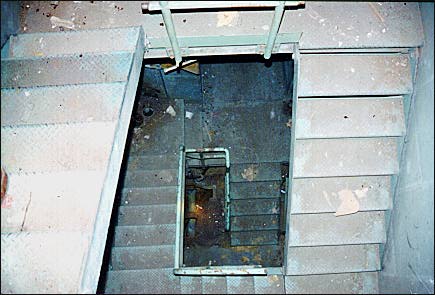
Stairway This stairway allows access to the living area (3rd level), the control area (2nd level), and the missile area (1st level) which is accessed from a short tunnel at the bottom of these stairs.
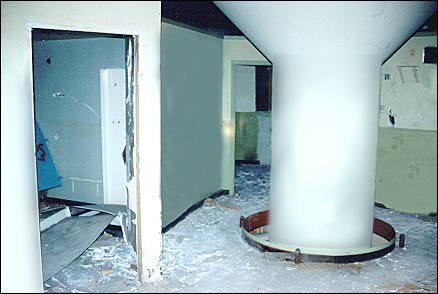
3rd Level - Living Area This area houses a rest room on the left and a kitchen seen behind the pillar in the middle of the room. (Image retouched to remove grafitti and damage to walls)
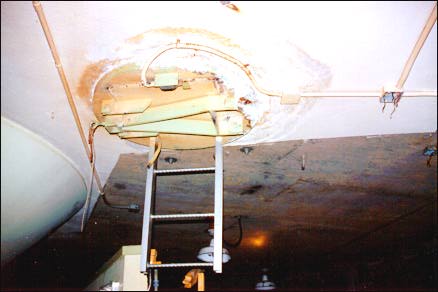
Escape Hatch Emergency evacuation was possible through this ceiling hatch. Above the hatch was a vertical tunnel filled with sand. When the hatch was opened the sand fell to the floor providing easy access to the ladder.
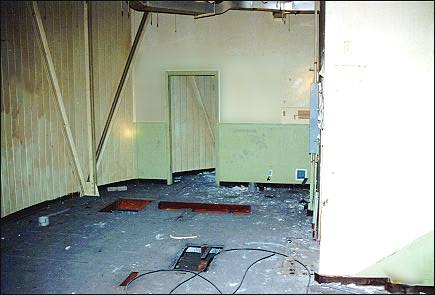
2nd Level - Control Room There is a gap aprox. 6" wide between the thick steel floor and the steel wall lining the room. The floor is independent of the structure and is supported by coiled springs to insulate the occupants from the shock of a blast in the silo.
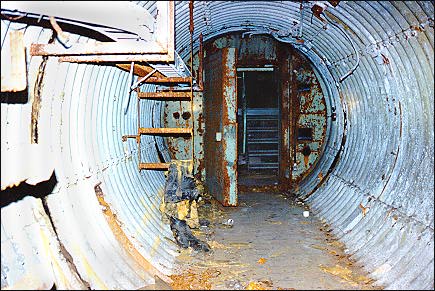
1st Level - Tunnel To Silo The tunnel at the bottom of the stairs leads to a sealed room and the actual missile silo. Blast doors cap each end of this tunnel.
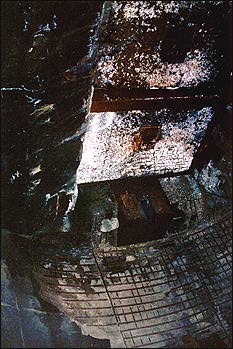
Silo This is a view up to the top of the silo. The silo doors are visible as is a housing for the silo door opening system. The bottom of the silo has flooded with water.