×
![]()
Test Area 1-120 Control Room and Terminal Area
Building 8762 is the control room for Test Stands 1-A, 1 -B, and 2-A. It is a poured concrete building with complex massing and an irregular plan. Most of the building is subterranean, and the overall dimensions are 50 feet by 164 feet. The length of the building is divided into seven structural bays. The first, and northernmost, bay is three stories high, two of which are subterranean. The next three bays are one story high and are subterranean at the first basement level. The next three bays are two stories high, one above ground and one at the first basement level. The last bay is one story high at the first basement level. The second basement level at the northern end is 12 feet high and houses the terminal vault and provides pedestrian access to the underground tunnels that lead to the terminal rooms beneath Test Stands 1-A and 1-B. These tunnels also house the conduits and cable trays that once carried the extensive wiring from the control room to the terminal rooms beneath the test stands. The first basement level is 15 feet high and serves as the control room and administrative office spaces. The top level at the north end is 10 feet high and serves as the observation post. The northern wall at this level has five narrow viewing windows facing Test Stand 1-A. This building appears to be in excellent condition.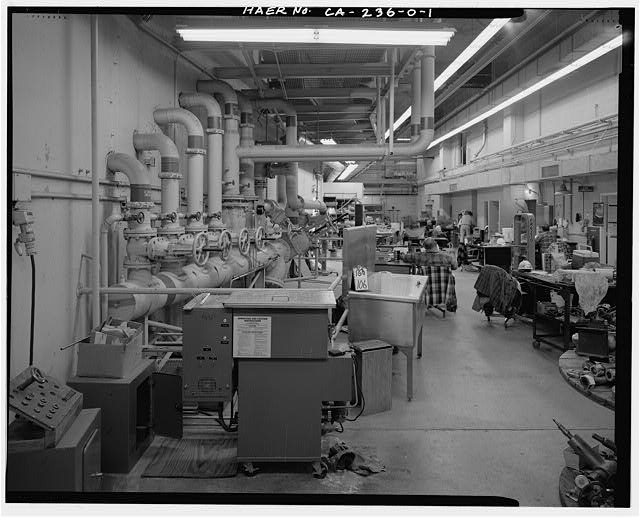
TERMINAL ROOM, INTERIOR, SHOP LEVEL, SHOWING FIRE EXTINGUISHING SYSTEM PIPES AND VALVES AT LEFT. Looking southeast from entrance to terminal room.
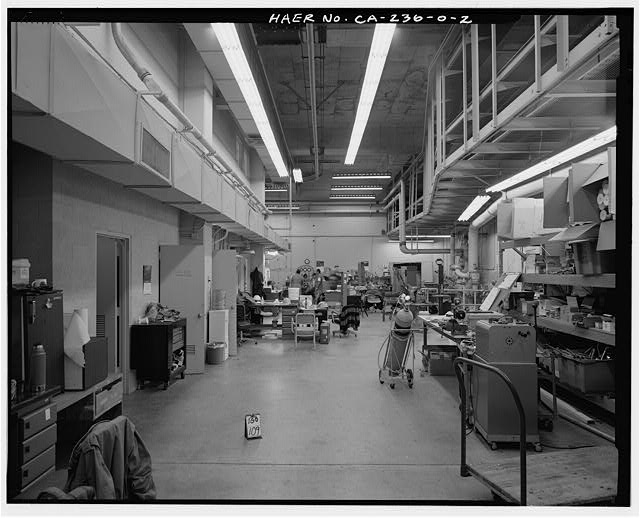
TERMINAL ROOM, SHOP LEVEL INTERIOR, SHOWING MEZZANINE LEVEL CABLE RACK AT UPPER RIGHT. Looking north.
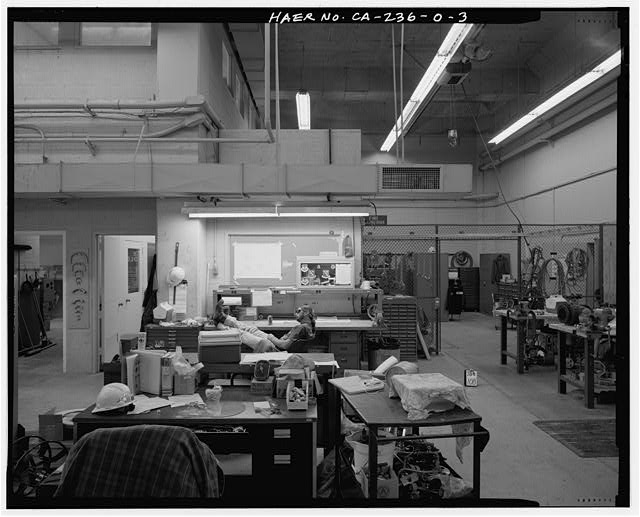
SHOP AREA. Looking west into storage cage from near northeast corner of room.
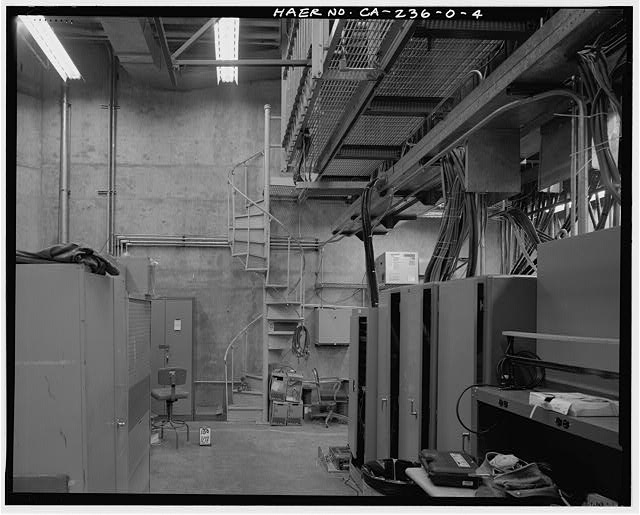
NORTH END OF TERMINAL ROOM, SHOP LEVEL SHOWING SPIRAL STAIR TO CABLE RACK. Looking north.

METAL SHOP ROOM (AREA 108 ON PLAN [CA-236-R-36]). Looking northeast.

CABLE RACK, MEZZANINE LEVEL, INTERIOR OF TEST STAND 1A. Looking south from north wall of terminal room.
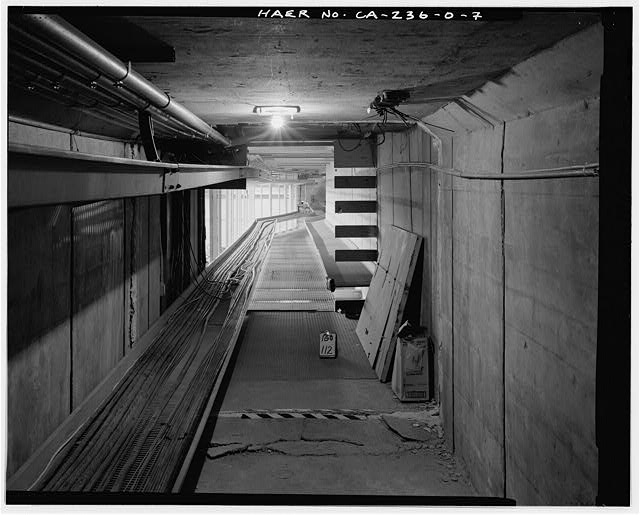
CABLE RACK, MEZZANINE LEVEL, INTERIOR OF TEST STAND 1A. Looking north from north end of the cable tunnel leading toward Control Center.