Test Area 1-115 Test Stand 1-5 Photos
Bldg. 8641, Test Stand 1-5. The existing structural base of Test Stand 1-5 (including the terminal roof deck, the valve room deck, and the working deck) measures 59 feet wide by 75 feet long (CA-236-K-3 through CA-236-K-6). The maximum height of the building (from the north footing of the working deck to the roof deck of the terminal room) is 92 feet. The ground-level terminal roof deck of the structure is rectangular, measuring approximately 44 feet wide by 38 feet deep (CA-236-K-1). A small rectangular opening on this deck provides access to the control and terminal rooms, which were below grade. Steel posts around the edge of this deck are all that remain of the original railings.On the eastern and western sides of this section of the test stand base are U-shaped cells measuring approximately 25 by 11 feet and approximately 50 feet high (CA-236-K-2). The walls of the terminal room structure are the base of the U and have two parallel steel anchor bolts running vertically from the base of the stand to the terminal roof deck.
The 20-foot-wide- by 15-foot-long valve room deck is located in the southeastern comer of the terminal roof deck and has a small opening with a wall-mounted steel ladder leading to the valve room below. Immediately north of the terminal roof deck, and 15 feet lower, is the irregularly shaped working deck. This deck is 60 feet wide at the juncture with the terminal room structure, 36 feet wide at the center, and 45 feet wide at the northern edge. The overall length of the deck, from the terminal room to the northern edge, is 29 feet.
The working deck is 42 feet above grade at the juncture with the terminal room and 75 feet above grade at the northern edge. This deck has six octagonal shaped openings to the structure below arranged in two rows of three. The test stands appear to be in fair condition, with standing water pooling in the rooms beneath the decks, spalling concrete in places, and general lack of maintenance. The superstructure of the building is entirely missing. It was removed during the late 1960s or early 1970s.
Bldg. 8641, Test Stand 1-5, served a central technical function in the test area. Activated in October 1952 for Aerojet's RATO system. Test Stand 1-5 served as the area control building and was the first test stand activated at the Leuhman Ridge facility. Early tests of the RATO system reflect the AFRL's early association with the AFFTC, whereas later tests of the Atlas, Thor, Titan, and Bomarc programs illustrate AFRL' s exceptionally important role in the advancement of the U.S. Cold War race for technological superiority.

OVERVIEW OF DECK AND EAST ELEVATION. Looking northwest.
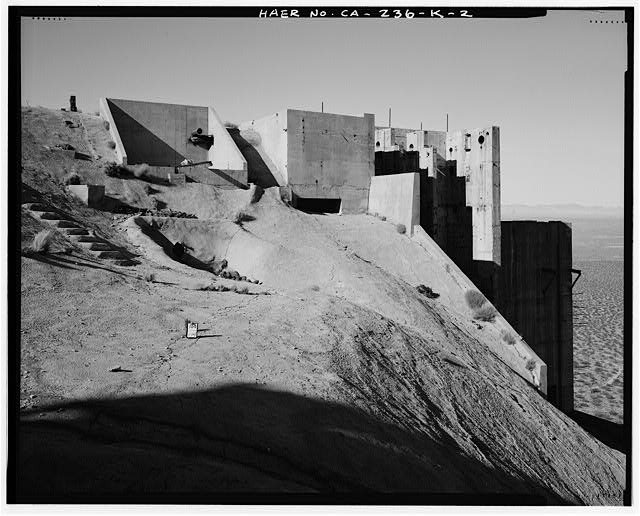
EAST SIDE. Looking west.
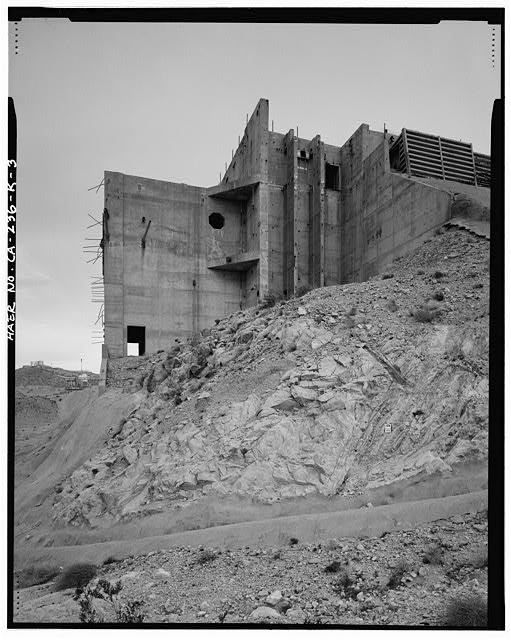
NORTHWEST CORNER. View from below.

NORTH FRONT. View from below.

NORTHEAST CORNER. View to southwest from below.
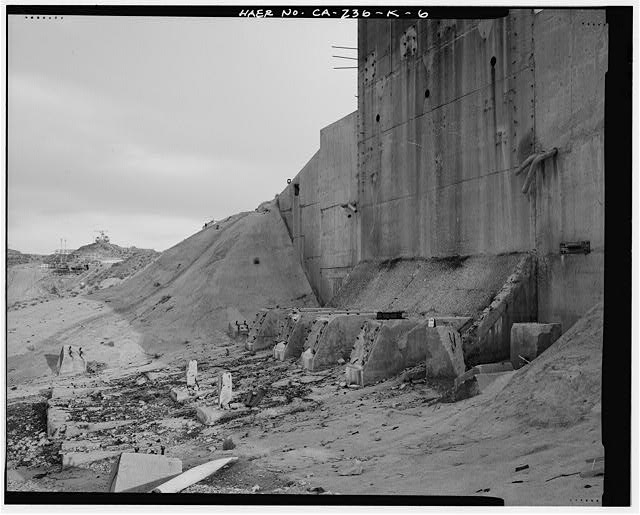
DETAIL OF NORTH ELEVATION AND FOOTINGS FOR FLAME DEFLECTOR, NOW MISSING. Looking east.

ROCKET SLED ON DECK OF TEST STAND 1-5. Looking south to machine shop.

TEST STAND 1-5, INVERTED ENGINE FIRING TEST, CIRCA 1963.
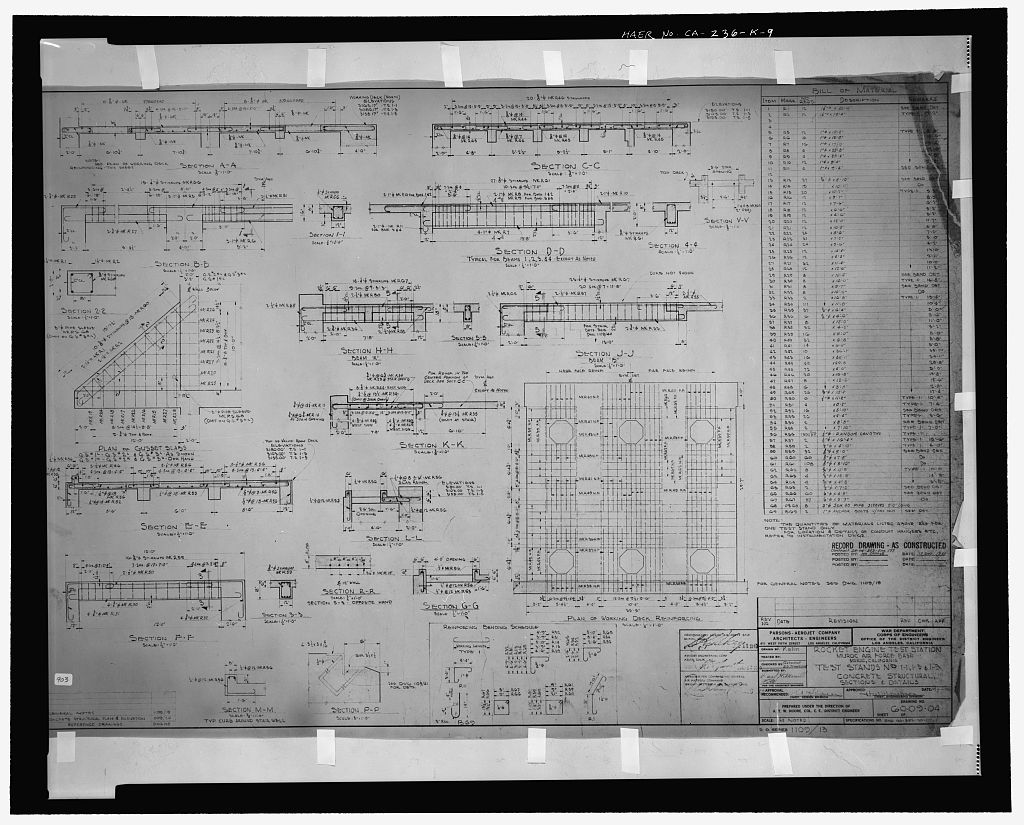
'TEST STANDS NOS. 1-1, 1-3, & 1-5; CONCRETE STRUCTURAL SECTIONS AND DETAILS.' Specifications No. ENG 04-35350-10; Drawing No. 60-09-04; no sheet number within title block. D.O. SERIES 1109/13. Stamped: RECORD DRAWING - AS CONSTRUCTED. Below stamp: Contract DA-04353 Eng. 177, no change; Date: 17 Dec. 1951.
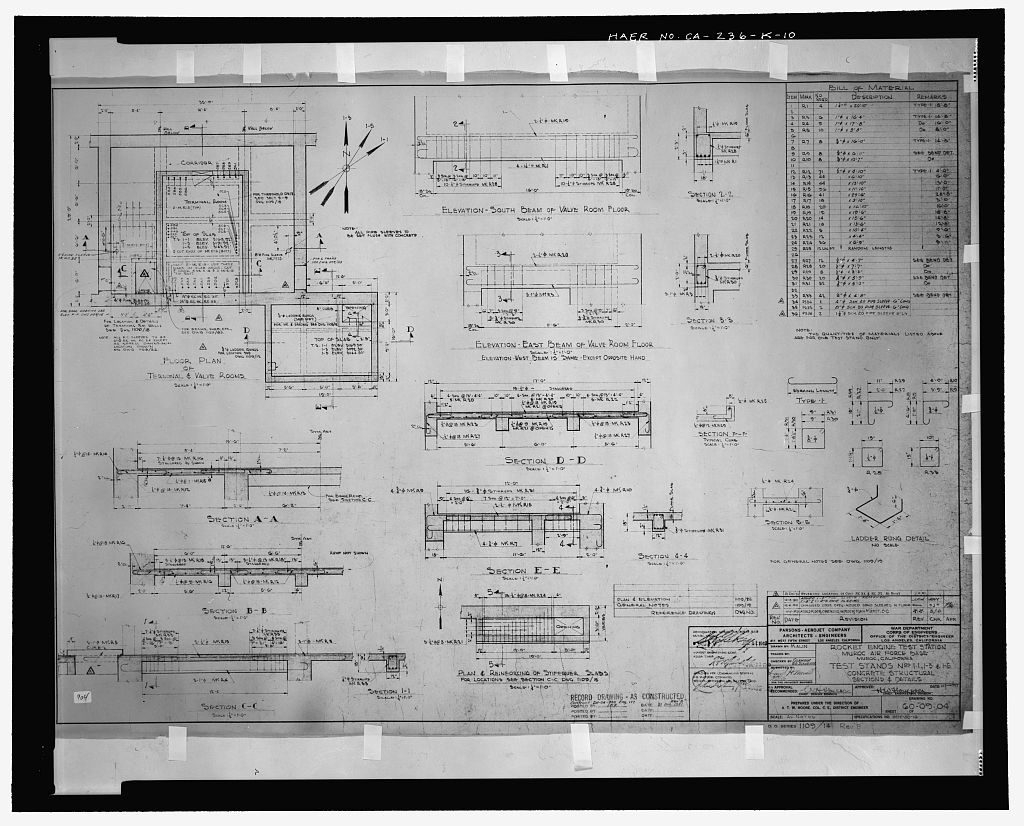
'TEST STANDS NOS. 1-1, 1-3, & 1-5; CONCRETE STRUCTURAL SECTIONS AND DETAILS.' Specifications No. OC12-50-10; Drawing No. 60-09-04; no sheet number within title block. D.O. SERIES 1109/14, Rev. B. Stamped: RECORD DRAWING - AS CONSTRUCTED. Below stamp: Contract DA-04353 Eng. 177, Rev. B; Date: 21 Dec. 1951.
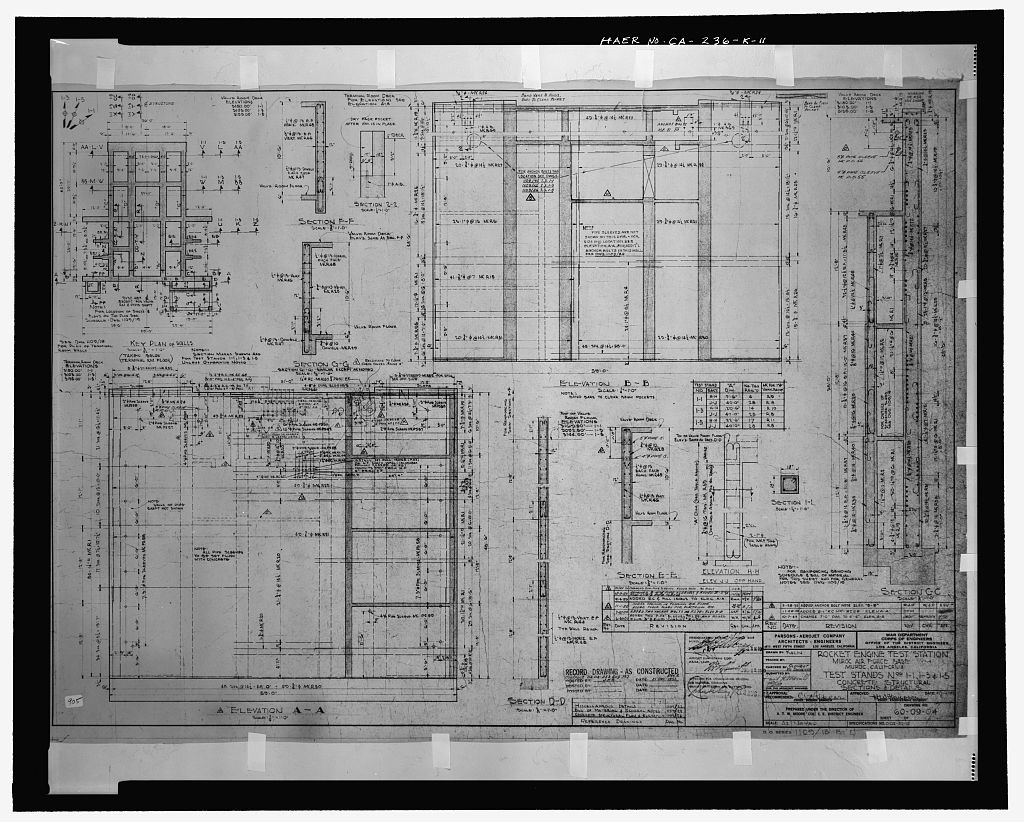
'TEST STANDS NOS. 1-1, 1-3, & 1-5; CONCRETE STRUCTURAL SECTIONS AND DETAILS.' Specifications No. OC12-50-10; Drawing No. 60-09-04; no sheet number within title block. D.O. SERIES 1109/15, Rev. E. Stamped: RECORD DRAWING - AS CONSTRUCTED. Below stamp: Contract DA-04353 Eng. 177, Rev. E; Date: 21 Dec. 1951.

'TEST STANDS NOS. 1-1, 1-3, & 1-5; CONCRETE STRUCTURAL SECTIONS AND DETAILS.' Specifications No. OC12-50-10; Drawing No. 60-09-06; no sheet number within title block. D.O. SERIES 1109/16, Rev. E. Stamped: RECORD DRAWING - AS CONSTRUCTED. Below stamp: Contract DA-04353 Eng. 177, Rev. E; Date: 26 Dec. 1951.