Nike Missile Site LA-04 Mt Gleason CA - PHOTOS - Silos Alpha and Bravo
The underground storage magazine sites are the only generally consistent feature of NIKE sites. The Mt. Gleason launch site consists of three missile storage facilities with associated launch pads, access areas, and ground electrical units. Each pad has a double elevator door opening with a variety of launch units extending to each side, left and right, of the elevator. Each unit also has several ventilator shafts and a single double door main entry. Each of the major entries is covered by heavy metal doors which have counter-weights for ease of opening and closure. The underground magazines are made of reinforced concrete. The elevators are raised by means of a hydraulic jack. An official military manual describes the facilities as follows:
At permanent CONUS installations, each Nike section will be normally emplaced in an underground storage magazine site. Each section's site contains an underground room for storing the rounds (magazine room), an elevator to carry the rounds to the surface for firing, and four launcher-loader assemblies. Three of the launchers are permanently emplaced above ground. These are referred to as satellite launchers. The fourth launcher is mounted on the elevator. When the elevator is down, a missile and booster can be pushed from the storage racks in the magazine room onto the launcher on the elevator. When the elevator is raised, the missile and booster on the elevator can be pushed from the elevator launcher onto the satellite launchers. The elevator may be raised, lowered, or stopped from the master control station in the magazine room, from the controls on the elevator, or from the launching section control panel in the personnel room. Doors are provided to close the elevator shaft opening when the elevator is down. Hydraulic power to operate the elevator and the doors is supplied by the elevator assembly power unit in the magazine room. Fresh air for personnel is provided by the air vent unit in the magazine room.
Men lived in the small underground personnel room on a 24-hour basis during "alert" stages. This shelter adjoined the underground magazine room. A heavy metal door sealed off the personnel room from the rest of the silo; a strong concrete wall separated the shelter from the magazine room. The shelters were equipped with bunks and other necessary essentials for 24-hour duty. An emergency personnel escape hatch provided direct access from the personnel area to the outside.
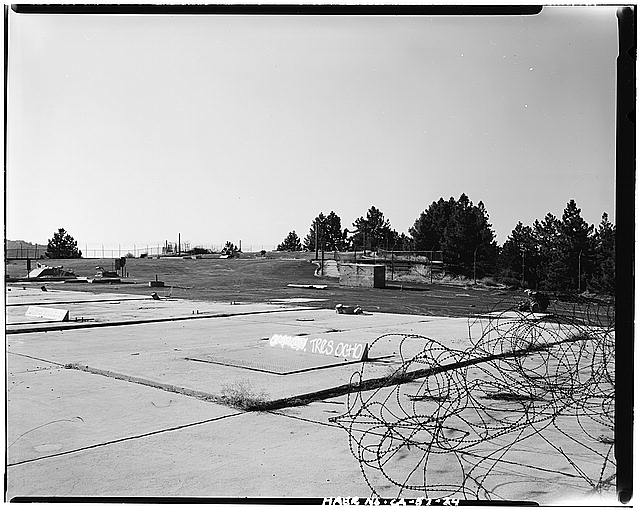
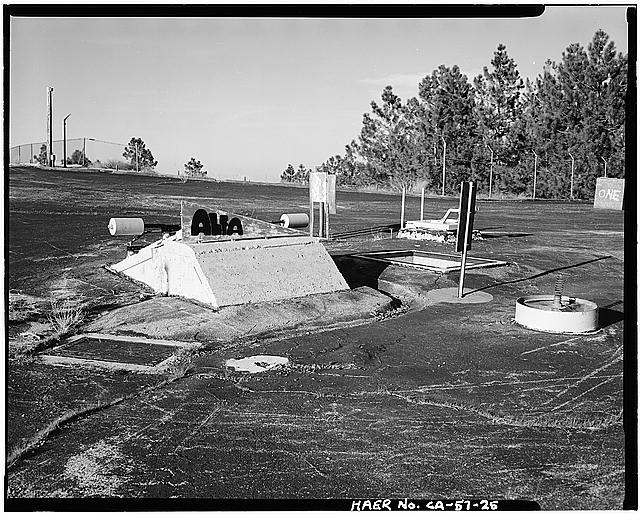
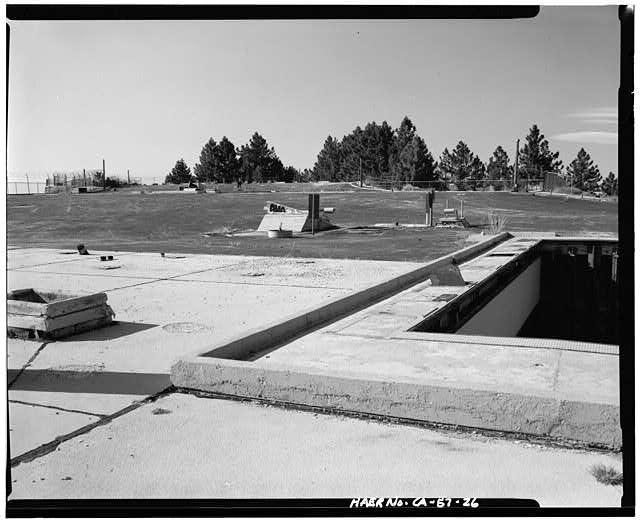
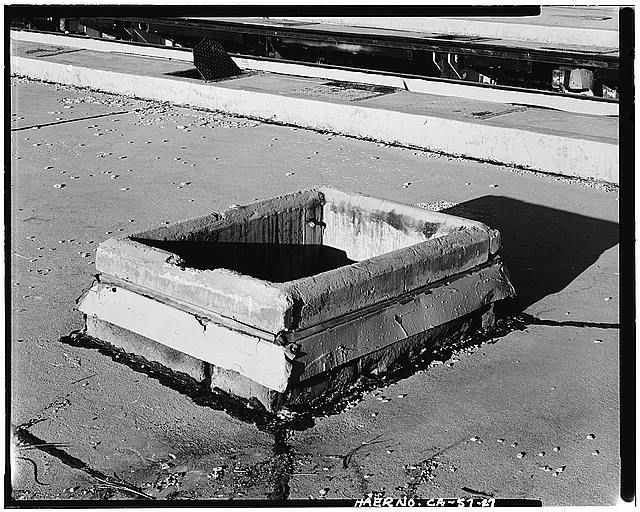
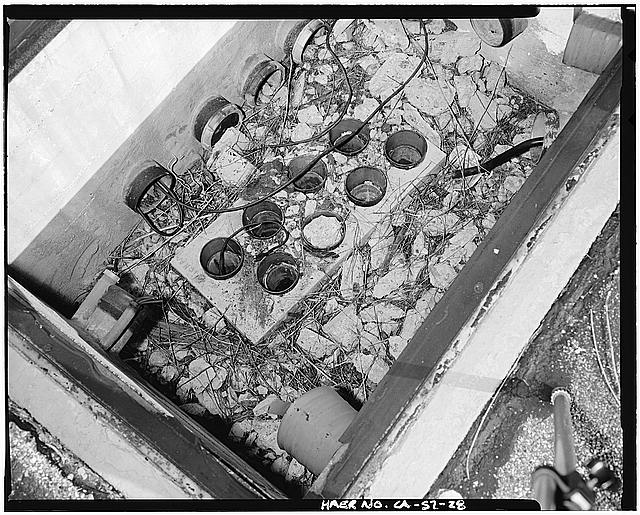
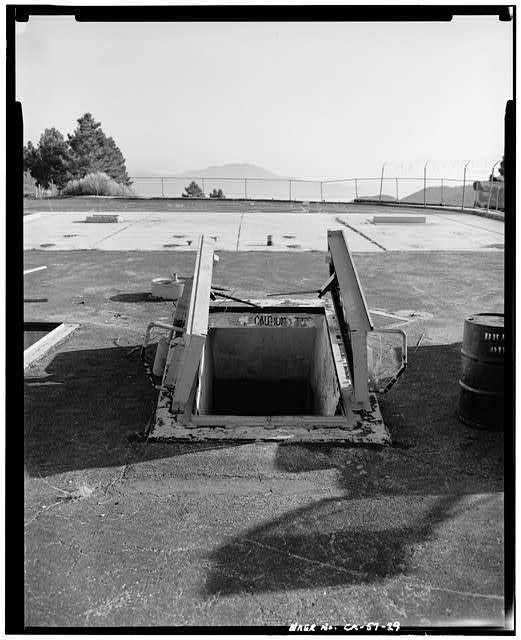
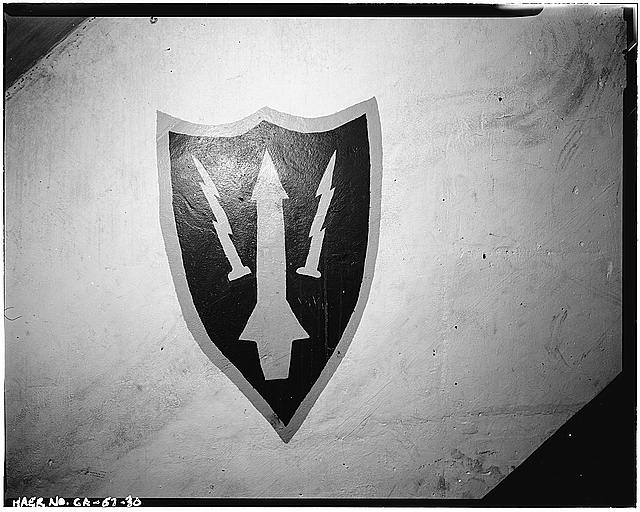
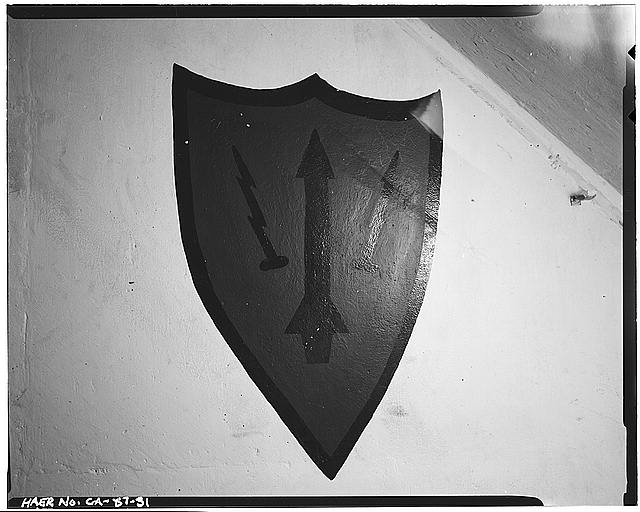
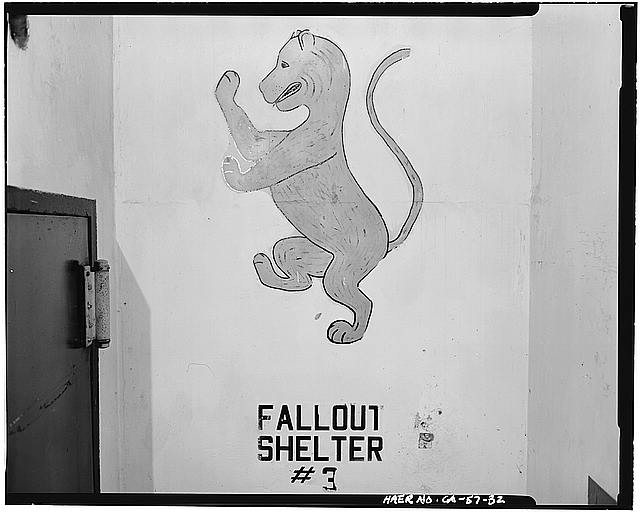
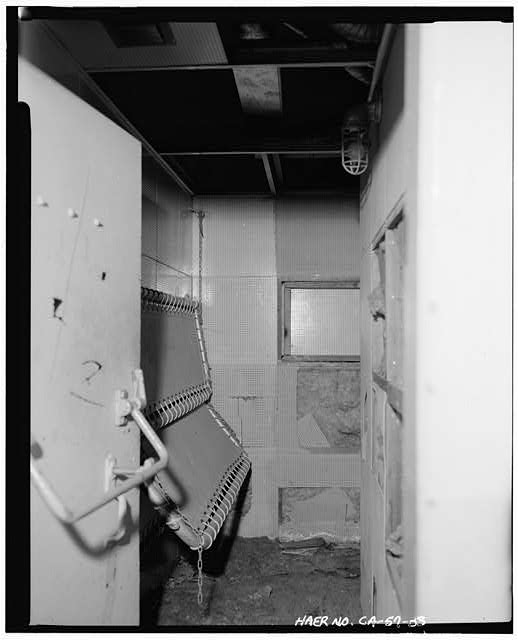
Photos - Overall View
Photos - Launch Area
Photos - Administrative Area
Photos - Missile Assembly Area
Photos - Silos Alpha and Bravo
Photos - Silo Catfish Exterior
Photos - Silo Catfish Interior
Photos - Radar Area
Photos - Site Plans
Information about this Nike Site
Other Los Angeles Sites & LA Site Information
Other California Sites
Other Locations by State