Nike Missile Base SL-40 Hecker, Illinois - Photos Test & Assembly and Warheading Buildings
The missile test and assembly building was an integral part of Nike Missile Base SL-40. At the missile assembly area, Nike crews un-crated, assembled, and tested the missiles.
The missile test and assembly building was primarily a one room building with two large, garage-like doors at either end, through which the missiles were tolled in and out. The building also included a set of small rooms, including a stock room, first aid room, restroom, and boiler room. The building is a masonry structure containing 1,573 square feet. It has concrete footings, foundation and floor, cinder block walls, a built up root, and electrical service. In addition to the two large doors, there are four entry doors, and eight windows.
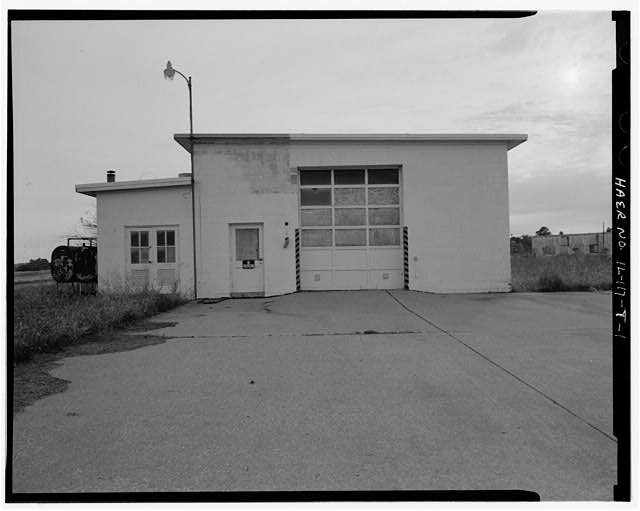
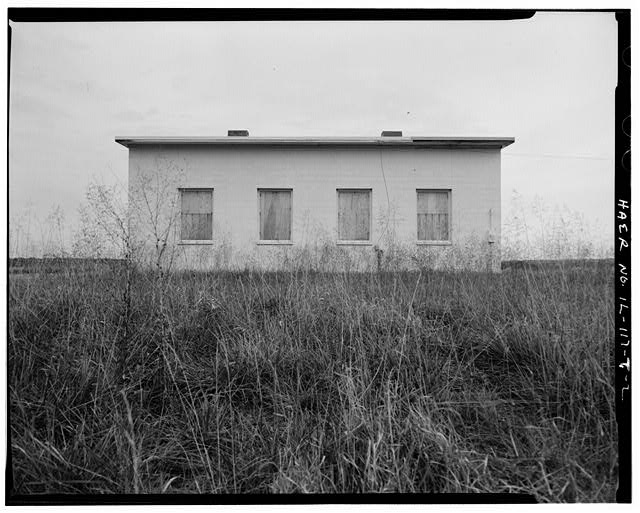
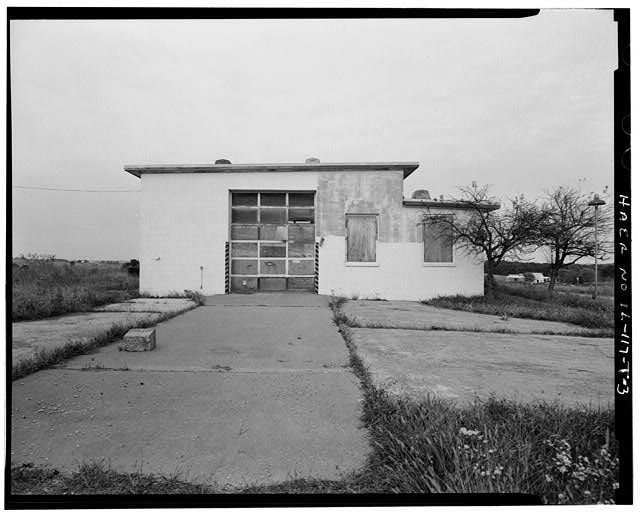
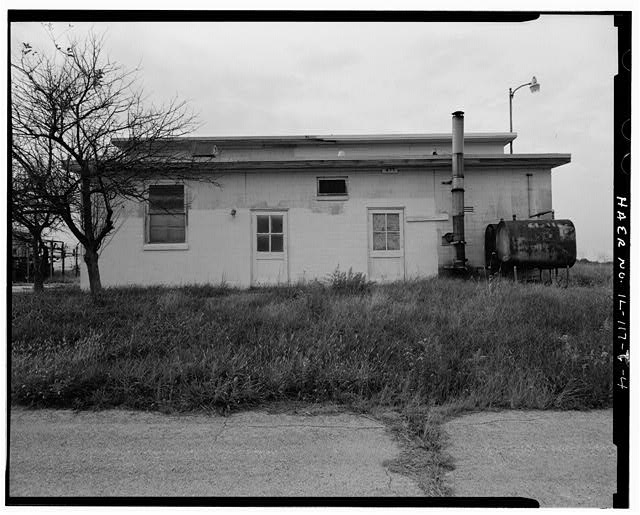
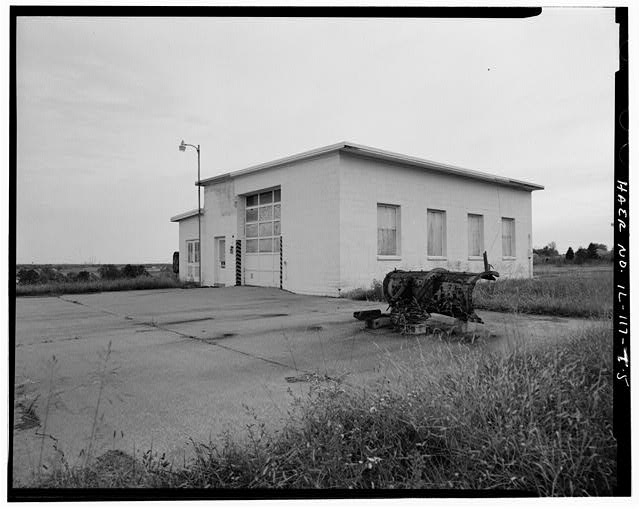
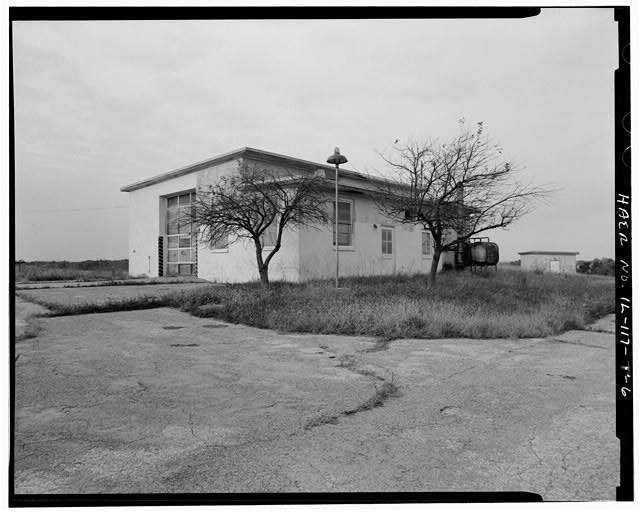
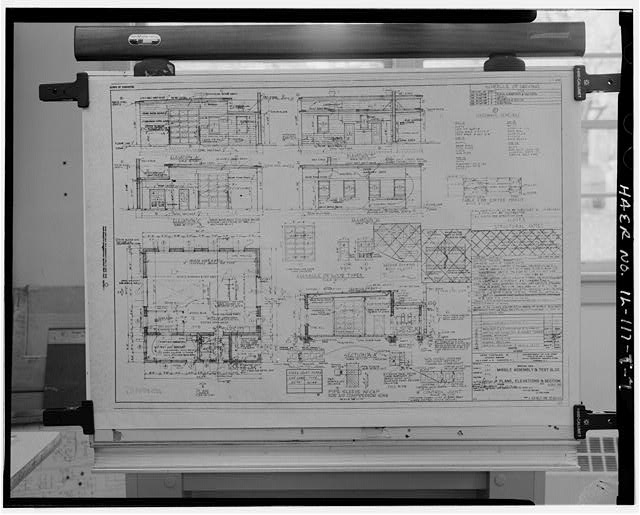
Warheading Building, South end of launch area, west of Generator Building
The warheading building was an integral part of Nike Missile Base SL-40. At the war heading buildings, Nike crews armed the missiles with their warheads.The warheading building is similar to the missile test and assembly building. The building is a rectangular masonry structure containing 787 square feet. It has concrete footings, foundation, and floor, concrete block walls, and a built-up roof. There are two large garage-like doors on either end of the building, with regular entry doors next to them. The remaining two sides of the building each have four vent openings, all of which, except one, are covered with plywood.
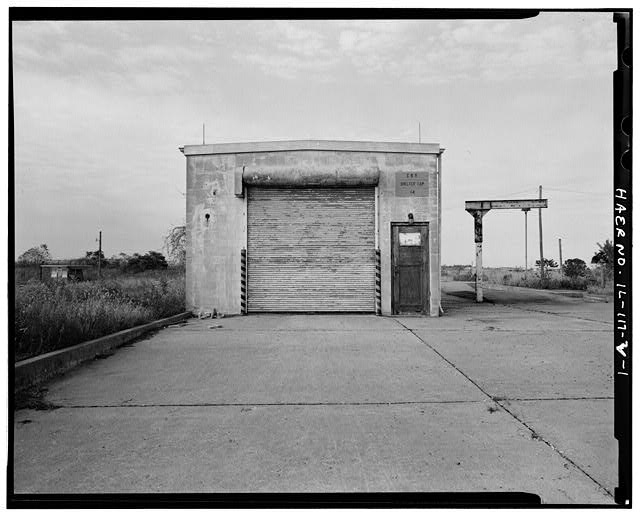
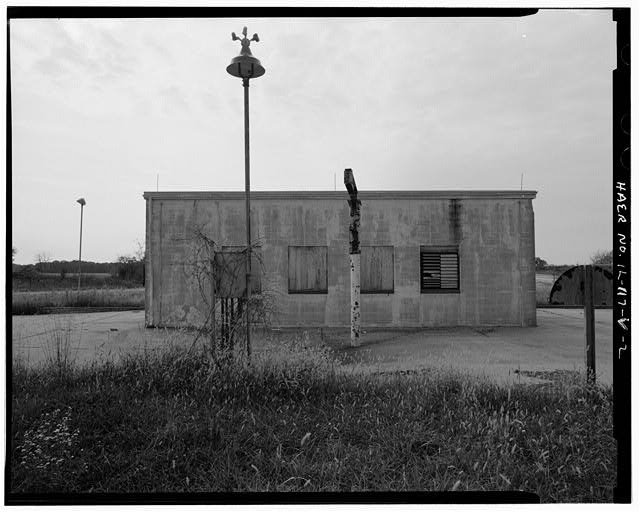
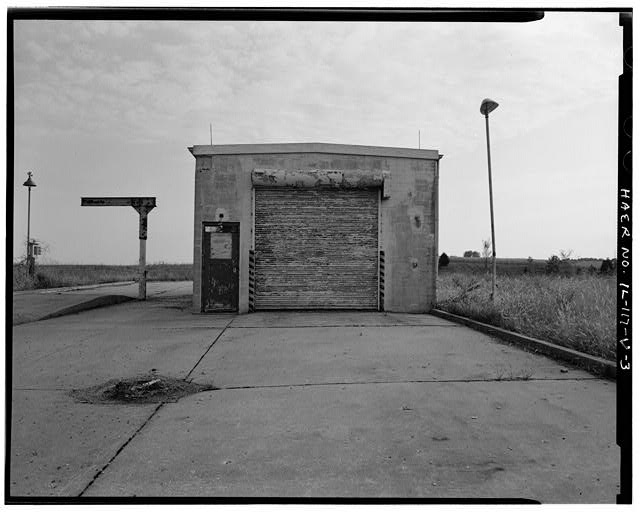
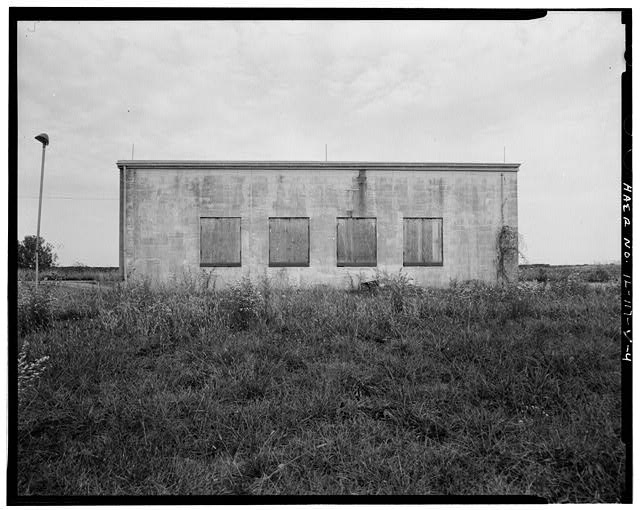
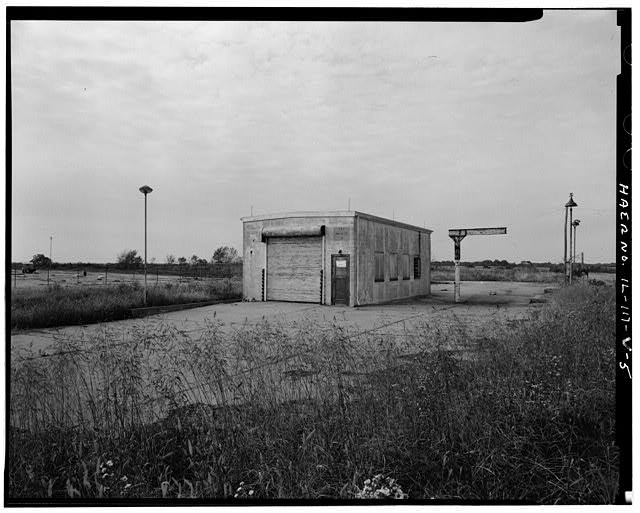
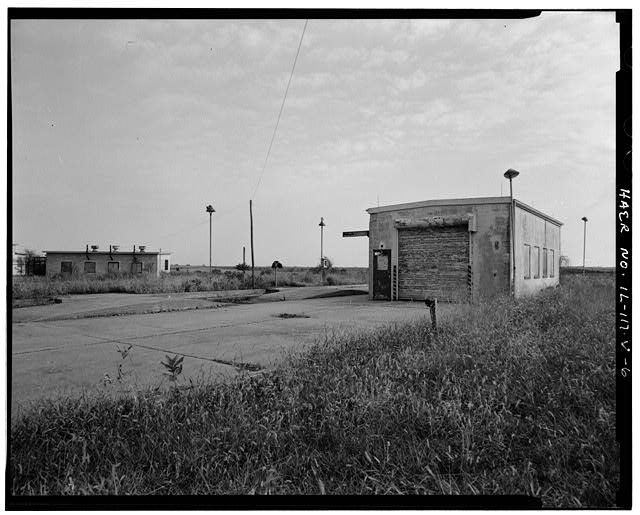
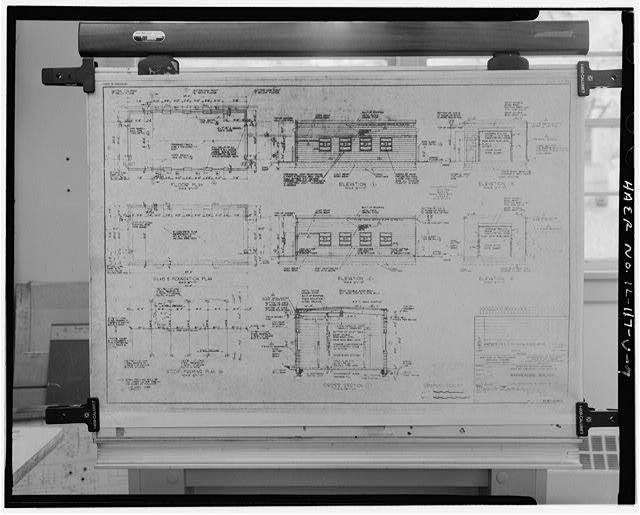
Photos - Site Layout & Water Treatment
Photos - Underground Storage Magazines
Photos - Mess Hall, Basketball Court, & Radar Pad
Photos - Sentry Control, Kennel, Bulletin Board, Acid Storage
Photos - Missile Test & Assembly and Warheading Buildings
Photos - Barracks
Photos - HIPAR Equipment Building, Storage Sheds
Photos - Generator Buildings
Photos - Ready Building
Photos - Administration Building
Information about this Nike Site