Nike Missile Base SL-40 Hecker, Illinios - Photos Barracks 1 and 2
Barracks No. 1, North end of base, southeast of Basketball Court
This barrack provided living facilities for personnel stationed at Nike Missile Base SL-40. Standardized drawings indicate that the installation's two barracks housed enlisted men, officers, and non-commissioned officers (N.C.O.). Each barrack contained an officers' lounge, an N.C.O. lounge, several storage rooms, a heater room, a restroom with multiple sinks and toilets, a shower room, and a sleeping room for enlisted men. The building was built in 1958 from standardized drawings approved by the Corps of Engineers, which were designed by the firm of Spector and Montgomery of Falls Church, Virginia.The barrack is a masonry L shaped structure containing 6,503 square feet. The building has concrete footings, foundation, and floor, cinder block walls, a built-up roof, sealed and painted interior walls and ceiling, a tile floor, and electrical service. The restrooms, including the shower stalls, are covered in ceramic tiles. The building has 29 windows, three vestibules, and a double-door entry way. The interior of this building has been remodeled to accommodate the administrative and accounting functions of the Beck Vocational School.
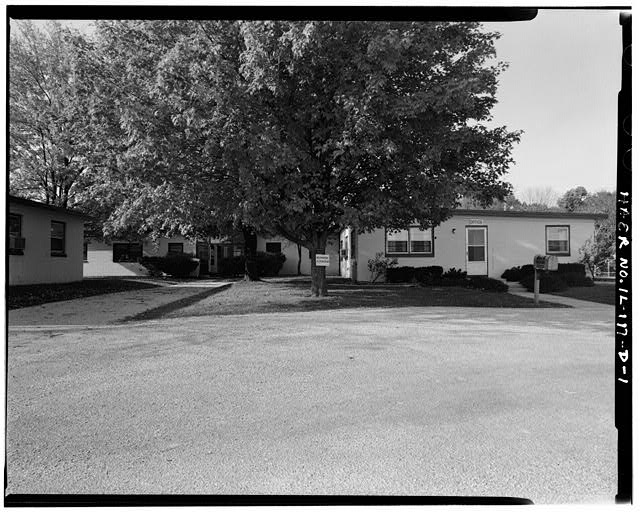
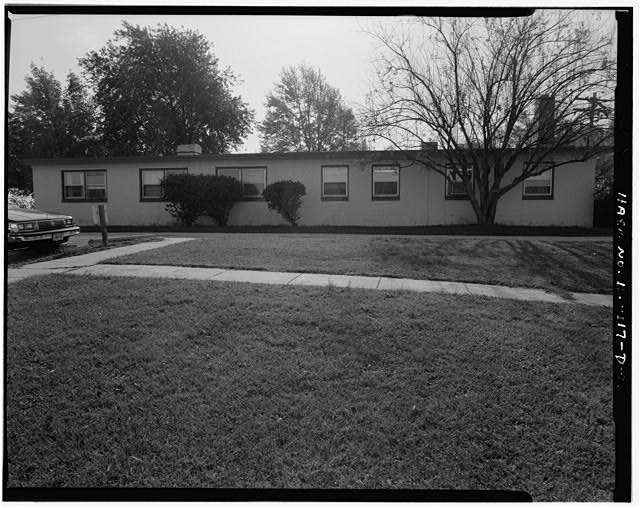
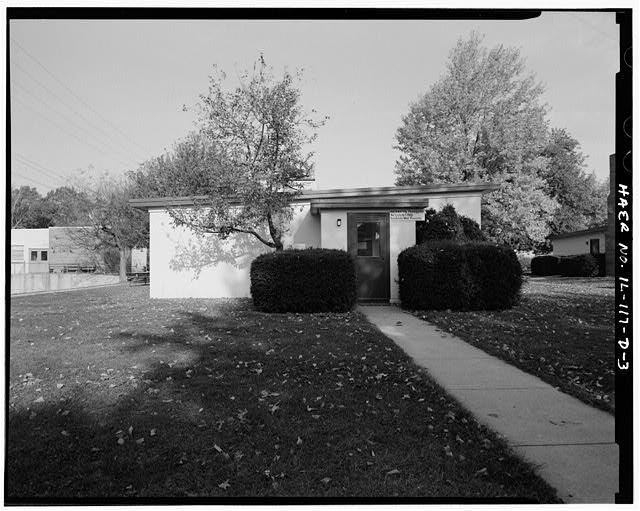
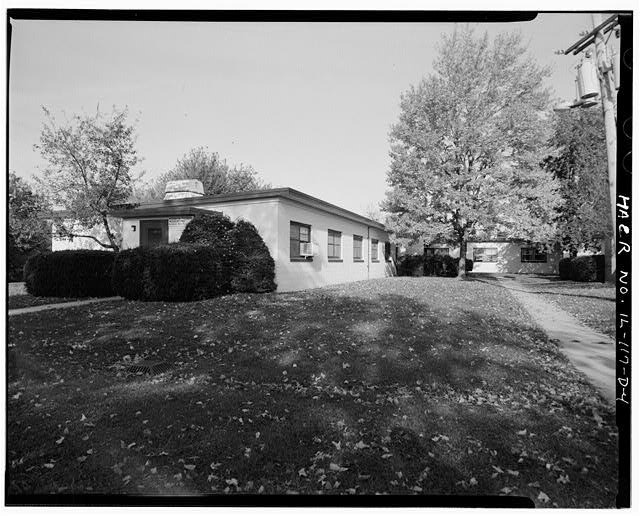
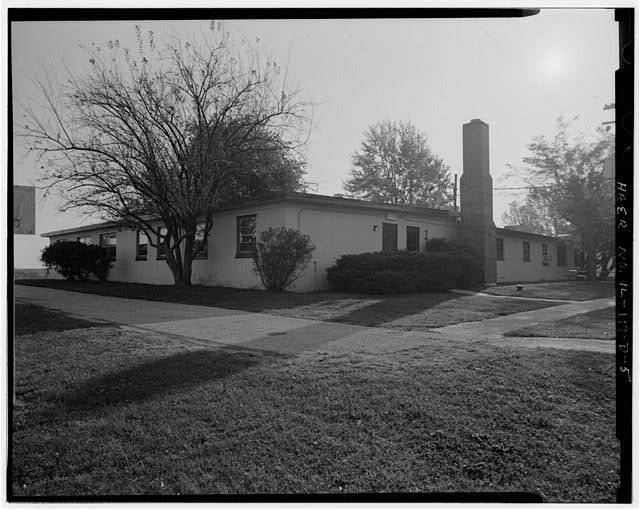
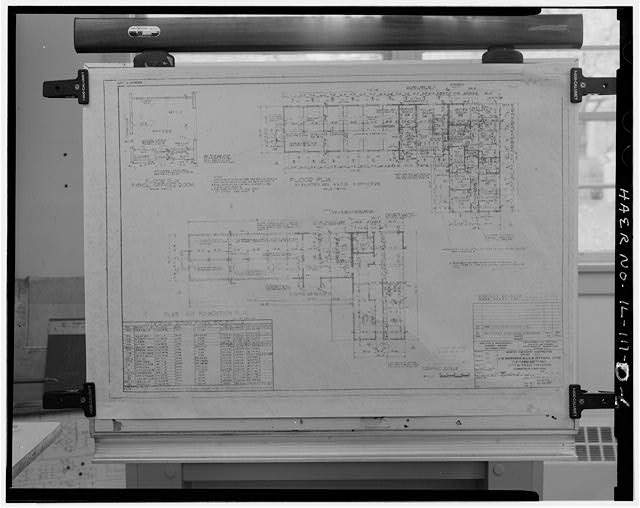
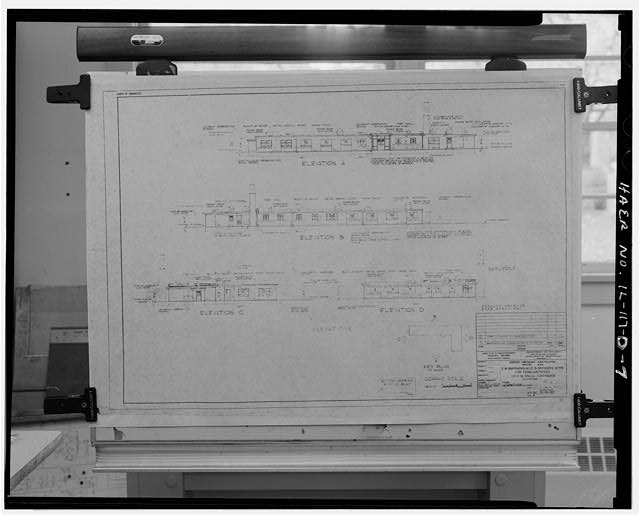
Barracks No. 2, North end of base, southeast of Barracks No. 1
This barrack provided living facilities for personnel stationed at Nike Missile Base SL-40. Standardized drawings indicate that the installation's two barracks housed enlisted men, officers, and non-commissioned officers (N.C.O.). Each barrack contained an officers' lounge, an N.C.O. lounge, several storage rooms, a heater room, a restroom with multiple sinks and toilets, a shower room, and a sleeping room for enlisted men. The building was built in 1958 from standardized drawings approved by the Corps of Engineers, which were designed by the firm of Spector and Montgomery of Falls Church, Virginia. Nike buildings were considered modified emergency buildings. Originally, there were pre-fabricated structures, but were rather unsightly and did not contribute to troop morale and, there fore, were changed to modified emergency design.This barrack is a one story masonry structure containing 5,795 square feet. The building has concrete footings, foundations and floors, cinder block walls, built-up roof, sealed and painted interior walls and ceiling, tile floors, and electrical service. The restrooms, including the shower stalls, are tiled with ceramic tiles. The interior of this building has been remodeled to accommodate classroom functions of the Beck Vocational School.
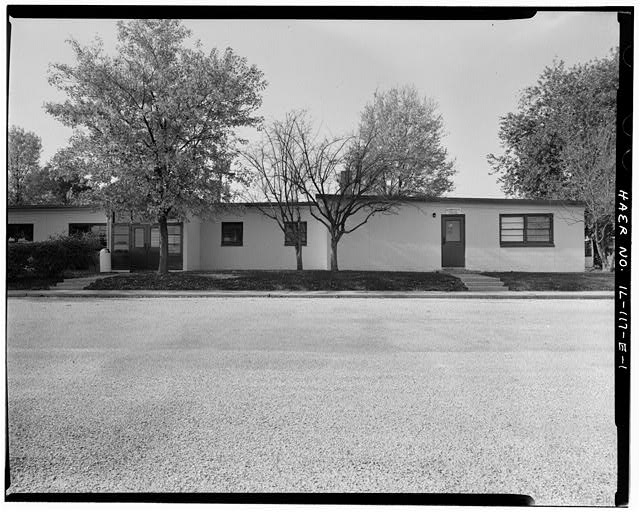
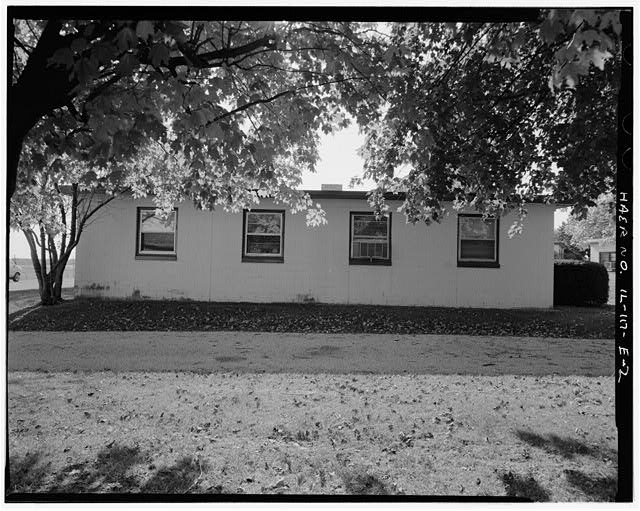
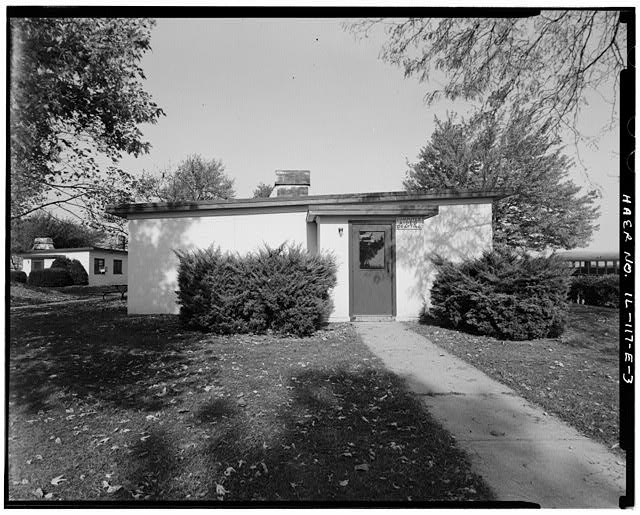
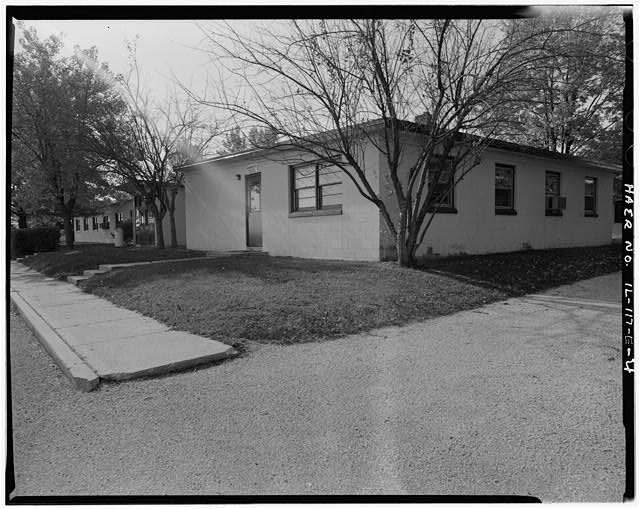
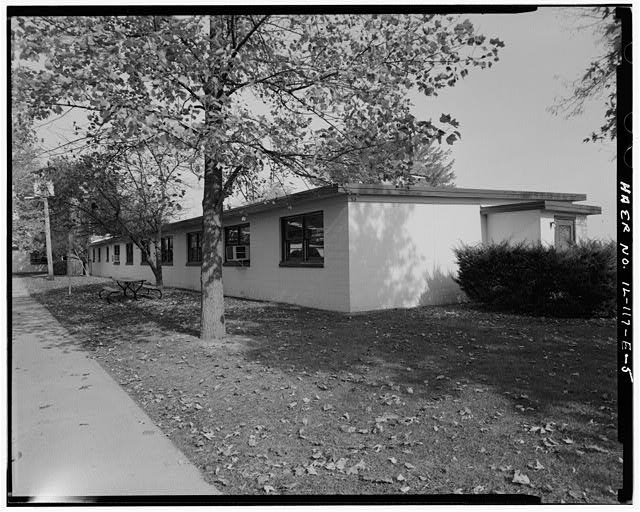
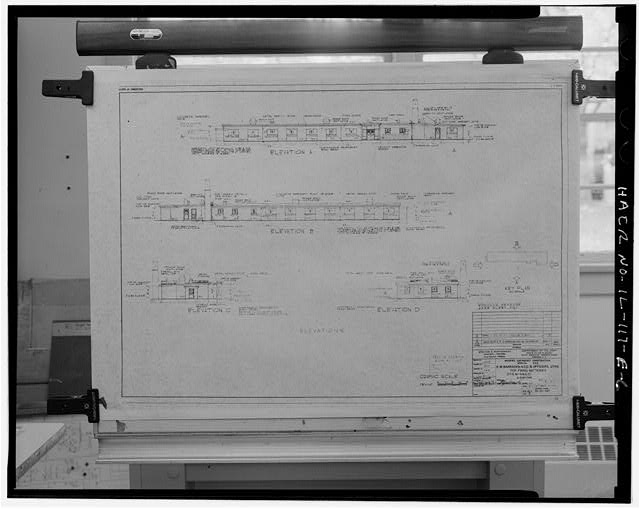
Photos - Site Layout & Water Treatment
Photos - Underground Storage Magazines
Photos - Mess Hall, Basketball Court, & Radar Pad
Photos - Sentry Control, Kennel, Bulletin Board, Acid Storage
Photos - Missile Test & Assembly and Warheading Buildings
Photos - Barracks
Photos - HIPAR Equipment Building, Storage Sheds
Photos - Generator Buildings
Photos - Ready Building
Photos - Administration Building
Information about this Nike Site