Nike Missile Base SL-40 Hecker, Illinois - Photos Generator Buildings
Generator Building No. 1, South end of base. This building was most likely the main generator building.
This generator building is a masonry structure containing 3,717 square feet. It has concrete footings, foundation, and floor, cinder block walls, a built-up root, and electrical service. On the front facade, there are three large double doors, with vents above them, located where the generators were installed. To the left of these three doors is an entry door, and another double door. There is a boarded up window on the front facade. There are three windows on the left wall, one of which is also boarded up. A vent extrudes from the roof. On the right side of the building is a compound of high voltage wires, enclosed with chain link and barbed wire fencing. The Beck Vocational School constructed a greenhouse extending from the rear of this building.
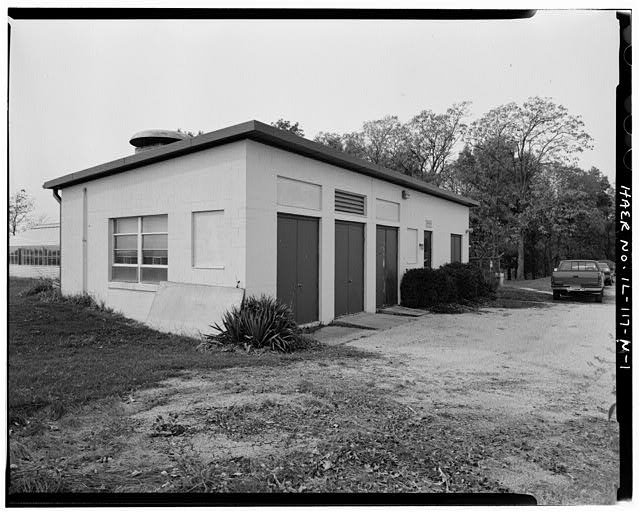
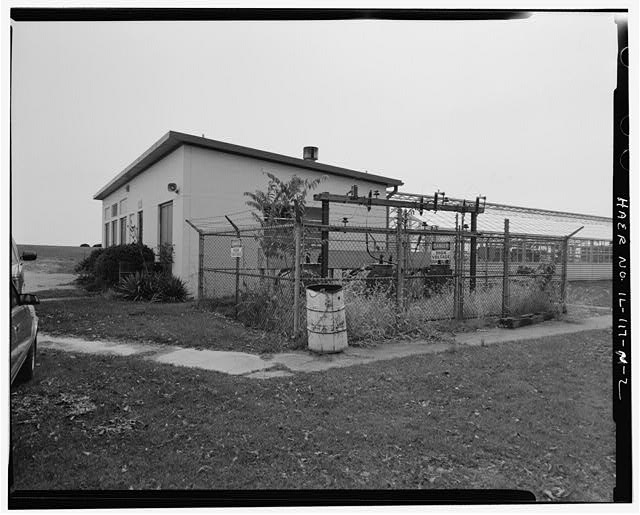
Generator Building No. 3, South end of launch area, southeast of Canine Kennel
This generator building is similar in design to generator building no. 2 at the Battery Control Area. This generator building is a masonry structure containing 820 square feet. It has concrete footings, foundation, and floor, cinder block walls, and a built-up roof. The interior is sealed, with a tile floor, and electrical service. The front facade of this building has three doorways, all of which are now covered with plywood. The two larger doors would have been used to bring in generators, the smaller door may have served as a regular entry door. There are four vent openings on the rear of the building, tow of which are covered with plywood. Three vent pipes extrude from the rear wall of the building and extend up past the roof. Three vents also extrude from the roof. A boarded up window is on the left wall of the building. Adjacent to the right wall of the building is a compound of high voltage wires, enclosed with chain link and barbed wire fencing.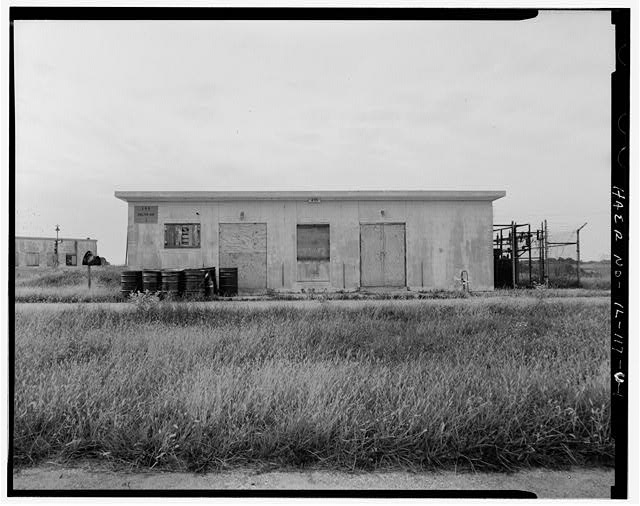
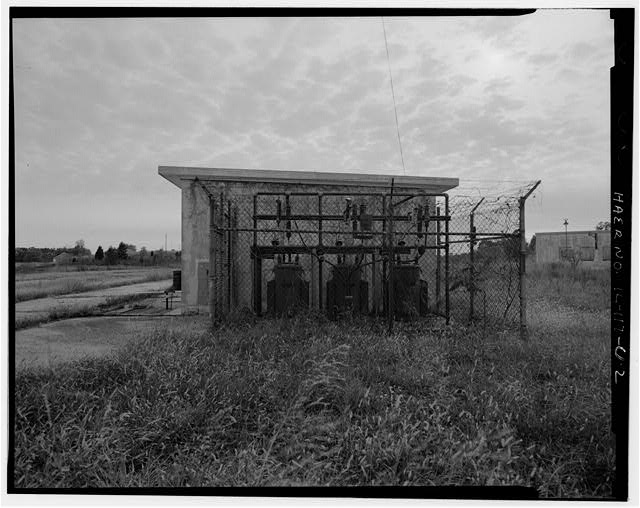
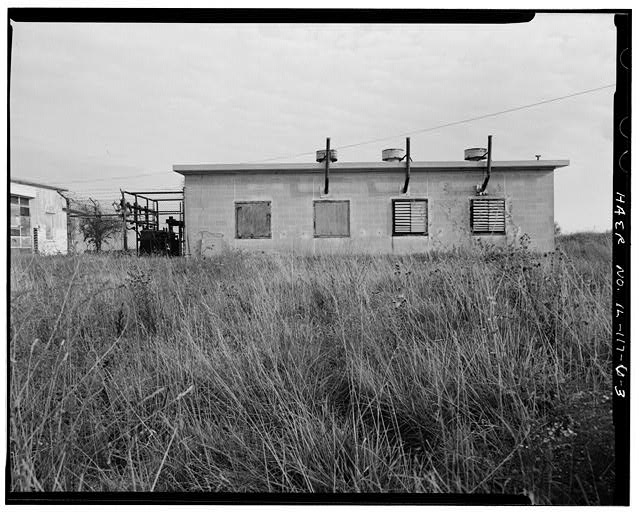
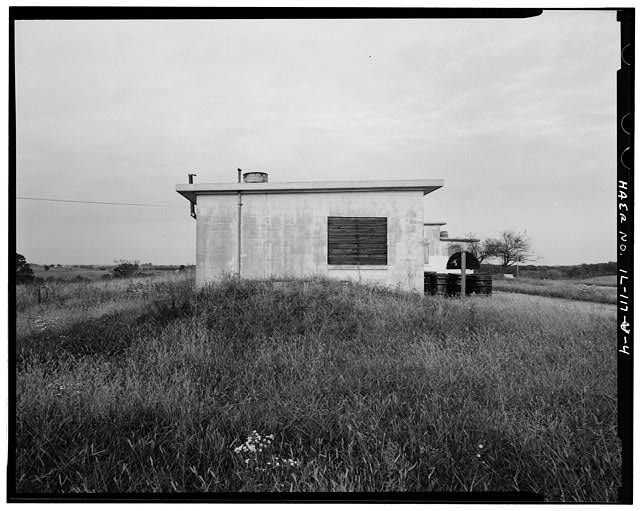
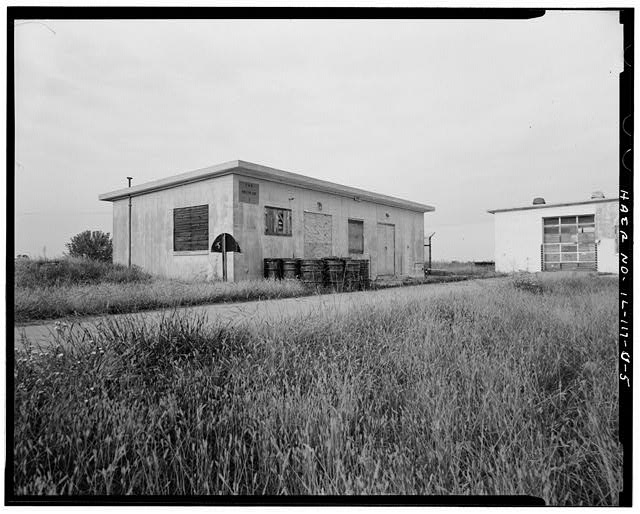
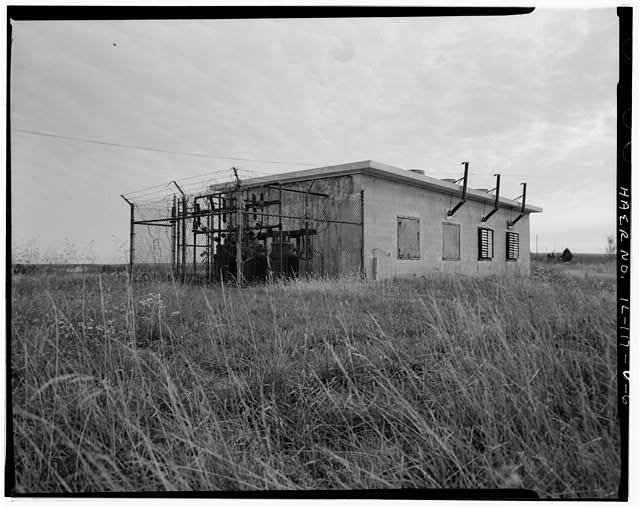
Photos - Site Layout & Water Treatment
Photos - Underground Storage Magazines
Photos - Mess Hall, Basketball Court, & Radar Pad
Photos - Sentry Control, Kennel, Bulletin Board, Acid Storage
Photos - Missile Test & Assembly and Warheading Buildings
Photos - Barracks
Photos - HIPAR Equipment Building, Storage Sheds
Photos - Generator Buildings
Photos - Ready Building
Photos - Administration Building
Information about this Nike Site